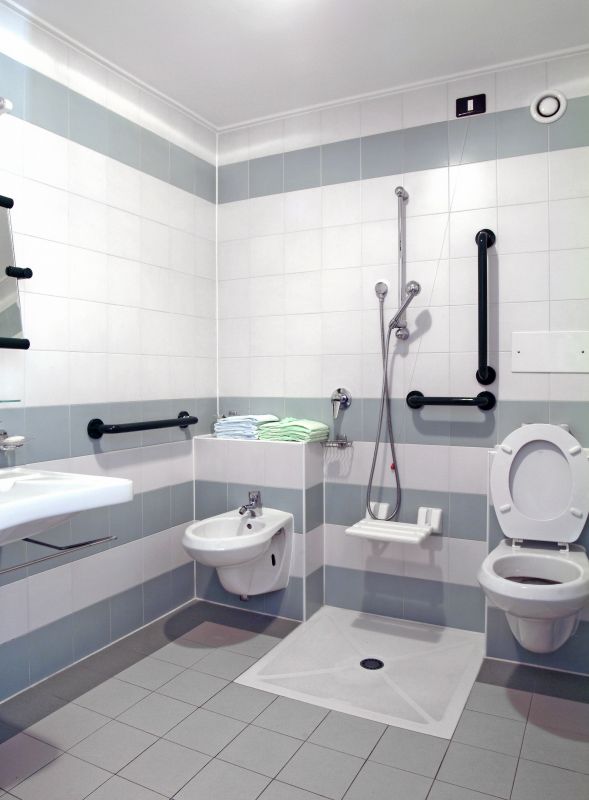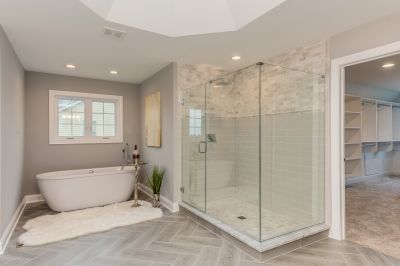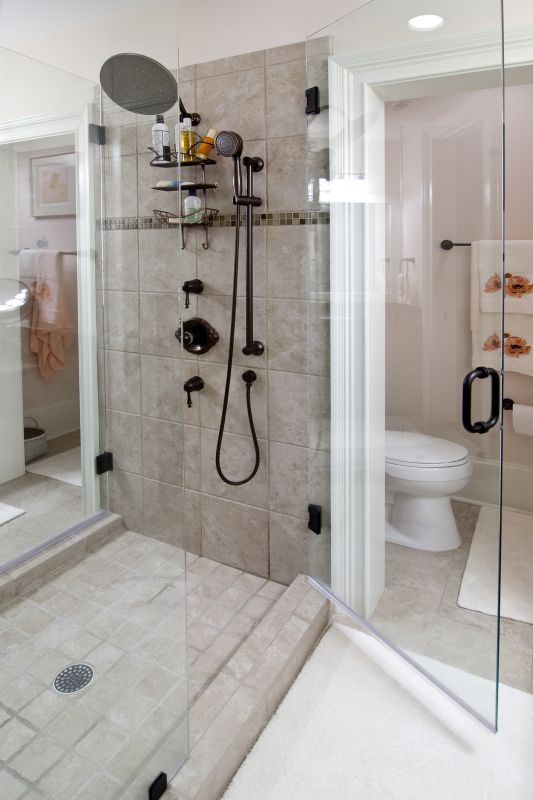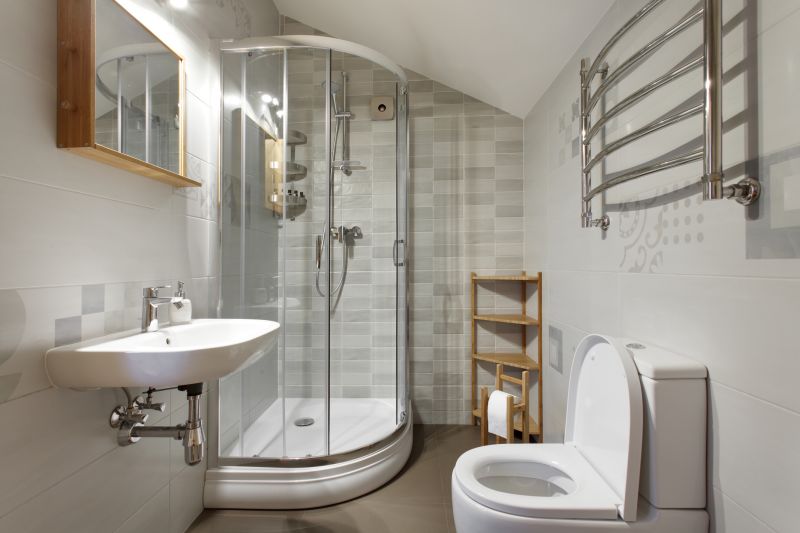Maximize Small Bathroom Shower Space
Designing a small bathroom shower requires careful consideration of space utilization, functionality, and aesthetics. Efficient layouts maximize limited areas, ensuring comfort without sacrificing style. Common configurations include corner showers, walk-in designs, and shower-tub combinations, each offering unique advantages for small spaces.
Corner showers utilize often underused space, fitting neatly into a corner to free up room for other fixtures. They are ideal for maximizing floor area and can be customized with glass enclosures or curved doors for a sleek look.
Walk-in showers create an open, accessible feel, making small bathrooms appear larger. They often feature frameless glass and minimalistic hardware, enhancing the sense of space and light.

Compact layouts focus on efficient use of space, often combining shower and storage solutions to minimize clutter and maximize usability.

Clear glass enclosures expand visual space, while frosted or textured glass adds privacy without sacrificing openness.

Choosing the right shower base can influence the overall layout, with low-profile bases offering modern aesthetics and ease of access.

Built-in shelves, corner niches, and compact fixtures help optimize small shower areas for convenience and organization.
| Layout Type | Advantages |
|---|---|
| Corner Shower | Maximizes corner space, versatile in small bathrooms |
| Walk-In Shower | Creates open feel, accessible and modern |
| Shower-Tub Combo | Provides dual functionality in limited space |
| Recessed Shower | Built into wall for seamless integration |
| Sliding Door Shower | Saves space compared to swinging doors |
| Curved Shower Enclosure | Softens room lines, adds aesthetic appeal |
| Open Shower | Minimalist style, enhances spaciousness |
| Compact Shower Stall | Efficient use of small footprints |
Optimizing small bathroom shower layouts involves balancing practicality with style. Incorporating natural light through window placements or light-colored tiles can enhance the sense of space. Additionally, choosing neutral tones and reflective surfaces helps to create an airy atmosphere. Proper planning ensures that movement within the shower area remains unobstructed, and that storage solutions do not encroach on usable space.




